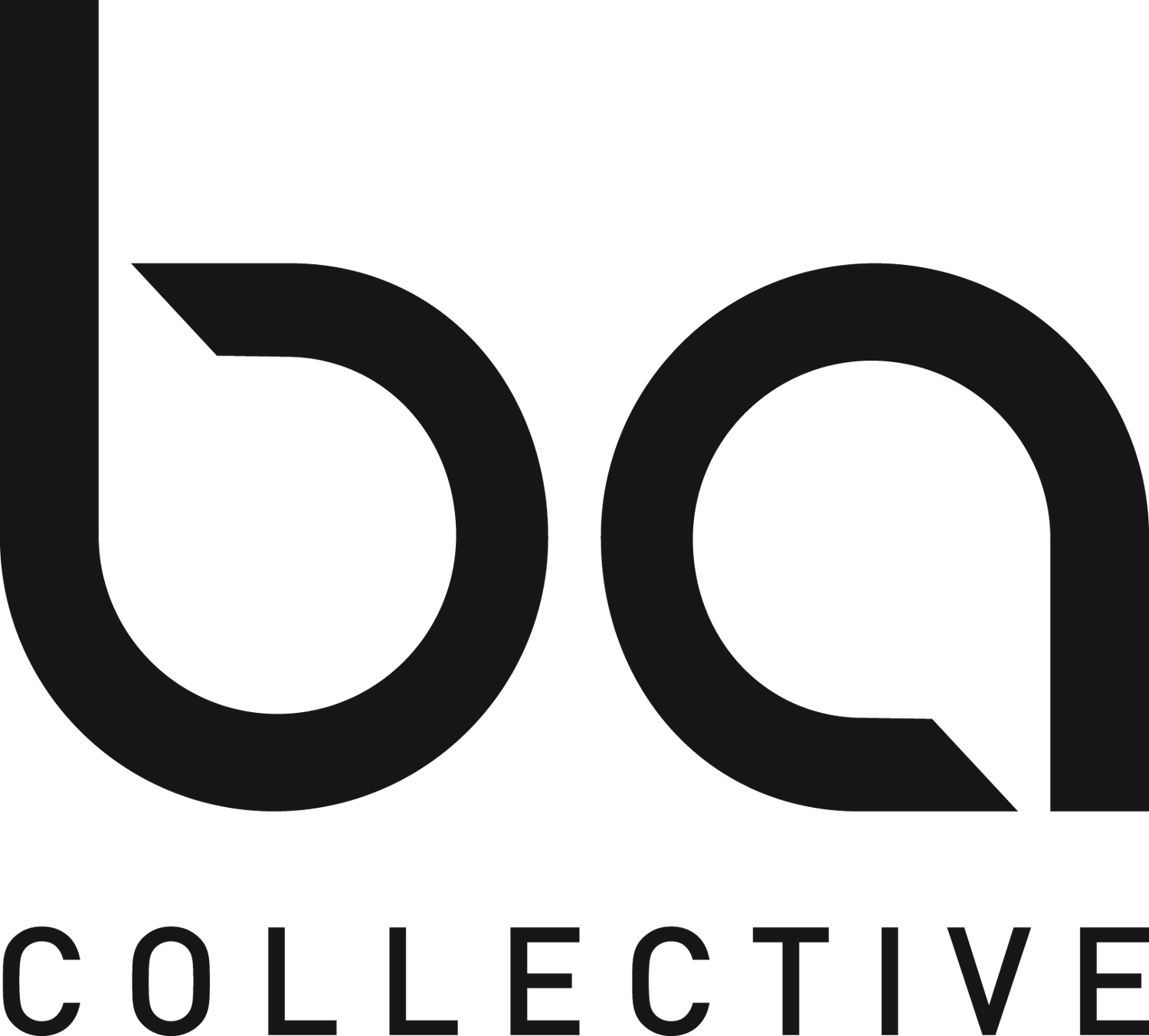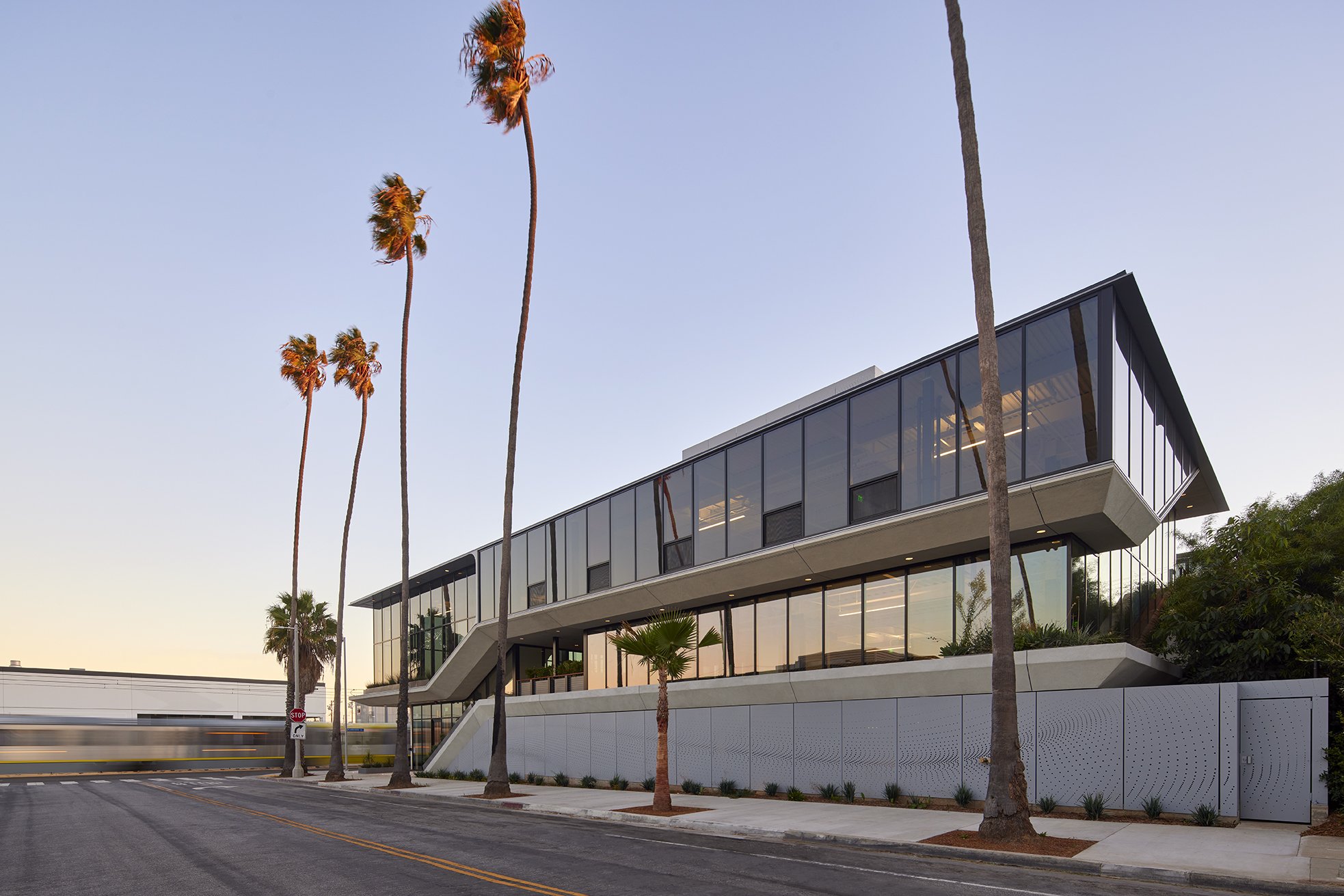1550 Euclid
A once empty parking lot on the corner of Euclid and Colorado in Santa Monica, the 36,893-sf mixed-use building was constructed to include retail spaces on the ground level, a main lobby with access to seven flexible creative office suites, and communal amenities, such as a theater room, a staff lounge, an enclosed side yard, atriums, and outdoor terraces.
Given the project’s lot depth and proportions, one challenge was how to maximize the amount of natural light and air flow. To help resolve this, a large shared central terrace was created to divide two larger double-height blocks of office space. The proportions and exterior overhangs of the two volumes are optimized to provide shaded space and offer east to west ventilation. Awing and hopper windows both allow outdoor air to naturally flow throughout the space and help offset some of the required HVAC load. Much of the building is wrapped in glass to maximize views and bring in natural light. Additionally, a custom fritting pattern was incorporated onto the glass to minimize unwanted solar gain in areas subject to the most exposure while allowing unobstructed views in others.
Two atriums, several terraces, and a protected side yard within the building are a part of the indoor-outdoor floorplan. One atrium and side yard are on the ground level and another atrium is situated on the second floor, which is also the location of the central terrace. An additional terrace is on the third floor. These indoor-outdoor areas provide a relaxing place for tenants and guests, increase the amount of ventilation, bring in more natural light, and are welcome spots to add plants and greenery. All the spaces are in specific locations to allow each tenant access to an outdoor space.
With all the glass paneling, terraces, decks, and atriums, rarely do the lights need to be kept on during the daytime. The mild climate and constant marine breezes of Santa Monica means that sliding doors and windows can be kept open for natural ventilation. These aspects help to reduce the amount of energy needed for the building.
The design intention with the exterior was to create a continuous flow with the massing. There are wall panels with a perforated pattern that is an inverse to the fritting on the glass panels, creating a harmonious progression from a reflective material to a solid one. As the massing is articulated from the south to the north end of the building on Euclid St., the façade visually scales down for a better transition with the residences to the north while the massing on the Colorado side maintains a larger scale to fit among the other commercial buildings. The curvature on the exterior wraps around all four corners of the building to carve out a continuous movement from one façade to the next.
This idea of swooping curves is seen as one enters the building’s lobby. The design of the reception desk and stairwell has a fluid yet sculptural appeal and creates a cohesive language from the outside to the inside. The main stairwell is near the front lobby entrance to promote wellness and motivate people to be active by taking the stairs. The elevator is centralized within the building.
Another unique feature of the lobby is the bike rack walls, which holds up to 21 bicycles. When the concept was proposed to the City of Santa Monica, it was accepted because it met the specific coding pertaining to square footage related to bike storage for commercial properties, and they liked the creative way in which it would be installed. Due to the size of the building, a good amount of space could be devoted to bike storage. Instead of creating a separate storage room for the bikes, the bike rack walls are front and center in the lobby and meant to celebrate and encourage this sustainable form of commuting.
Each bike rack is nestled between solid white oak fins, which help to conceal the rack mechanisms as well as to protect the bikes when locked in place. The warm-toned fins went through many iterations until perfected to the right shape, height, and material. A variety of bikes were tested to see how they would roll and fit into each locking rack. When viewing the two bike walls together as a whole, the varying fins create another dynamic curvature. The placement of the mechanisms alters in height to mirror the curving of the fins, creating a wave like design with both the fins and the bikes.
A communal theater and staff lounge are on the lower level and round out the comprehensive program for all the floors. These rooms are great for casual work gatherings or entertainment and add to the appeal of the overall design and flexibility of the mixed-use building.
Status: Completed 2022
Project Type: Commercial; Building Type: Mixed-use retail and office
Size: 36,900 sf
Partner: Hagy Belzberg
Project Manager: Barry Gartin
Project Team: Elizabeth Lee, Kristopher Leese, Andrea Cadioli, Minah Kim, Shen Li, Chris Arntzen, Glen Ginter
Photo Credit: © Bruce Damonte


















