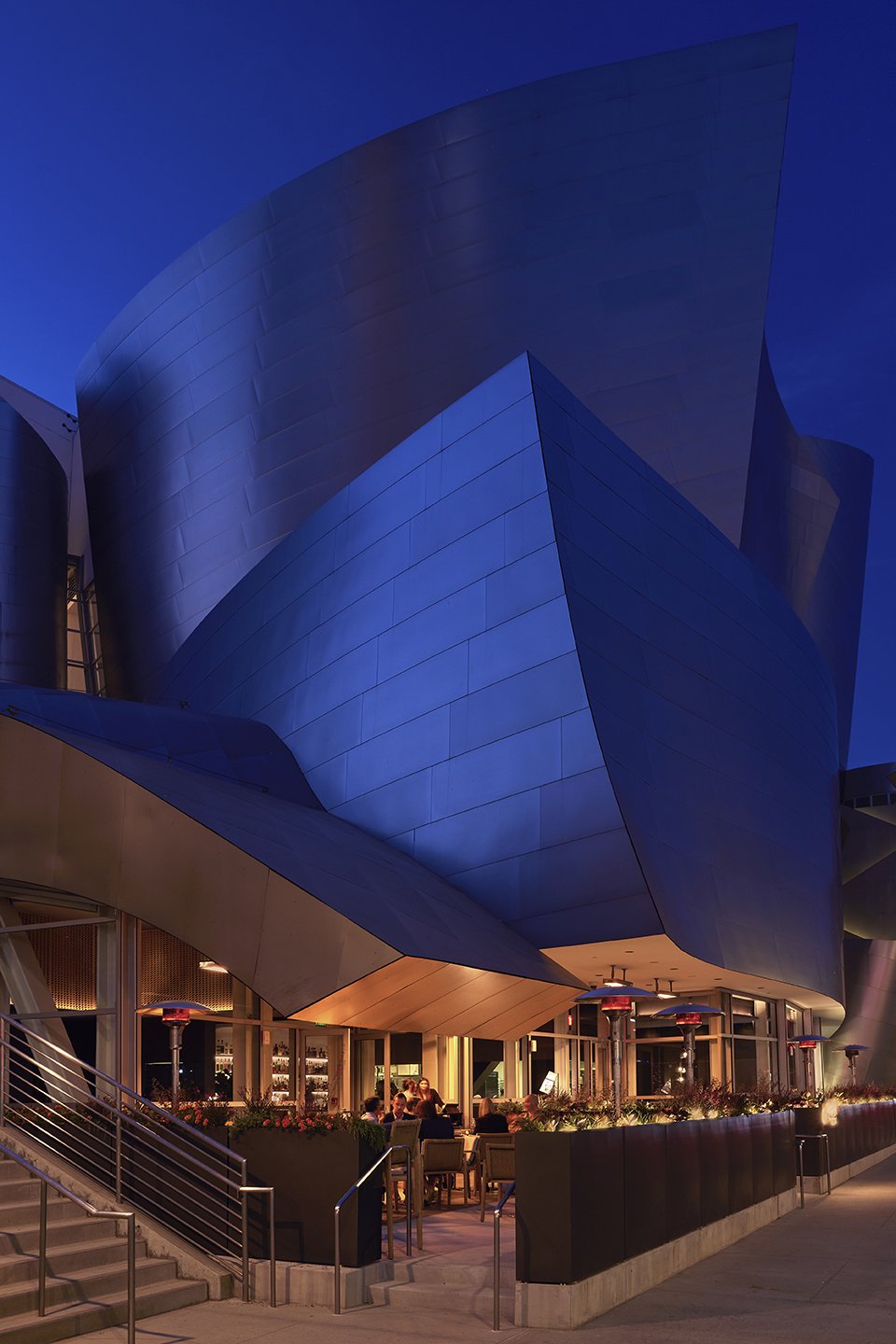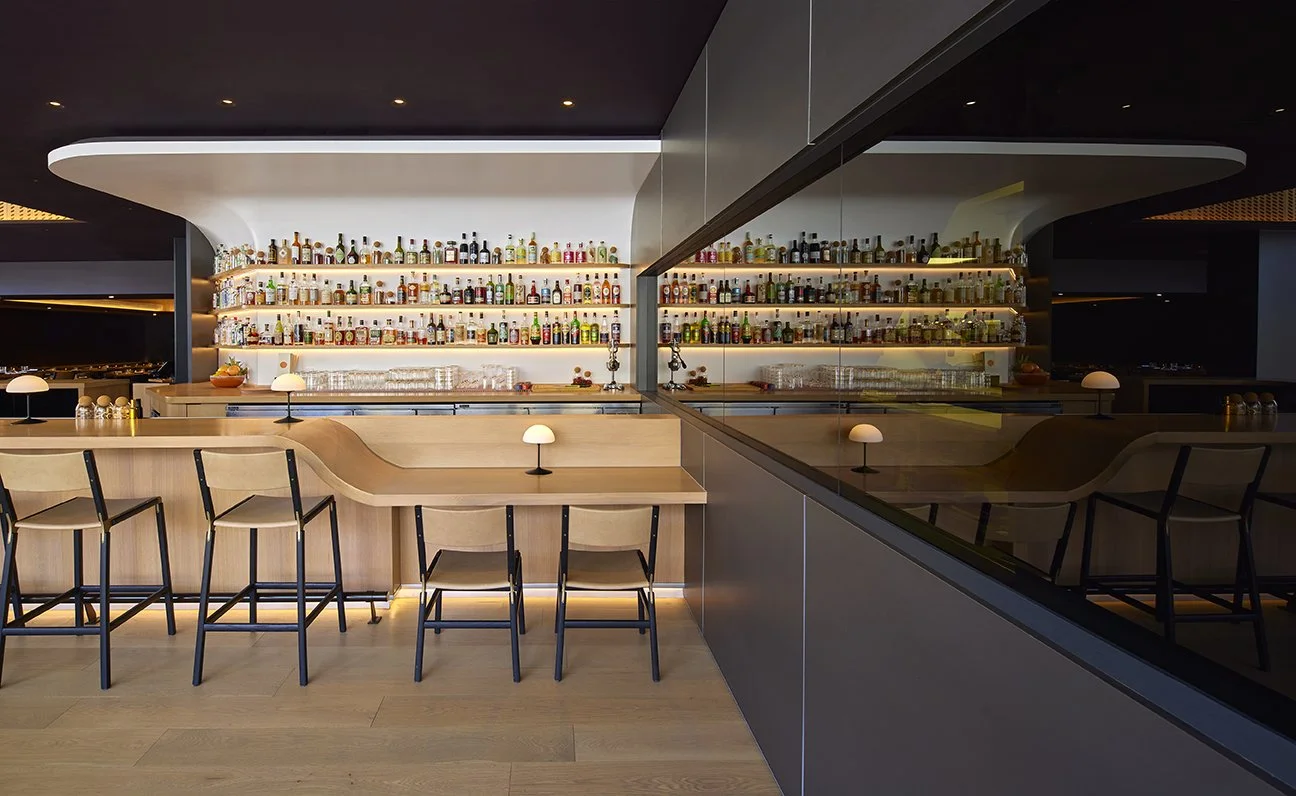Asterid at the Walt Disney Concert Hall
Located in the iconic Walt Disney Concert Hall, Asterid provides a unique dining experience in the center of Los Angeles’s cultural district with views of the nearby Broad Museum and the Museum of Contemporary Art. The intimate and vibrant interior reflects a blend of influences that balance contemporary forms and patterns with warmth and familiarity. A warm glow radiates through the restaurant into the city, creating a beacon for all guests—concert patrons, downtown tourists, and local Angelenos alike.
An outdoor dining patio and lounge frame the entryway beneath the curvilinear façade above. Visitors pass into a double-height space defined by a vault of light and textured wood panels above. The geometric pattern of the wood wall panels is highlighted by hidden light sources behind and below the screens, creating a dynamic play of light and dark, solid and void. The final panel design was the result of a series of computational iterations that investigated the optimal pattern, size, and placement of openings in each screen.
To the right of the entry is the bar, prominently positioned in the front of the restaurant and wraps into the dining room, creating an uninterrupted, fluid connection between all the interior spaces. The bar, lit from below, visually ‘floats’ within the space, acting as an inviting beacon at the heart of the restaurant. The kitchen is visible beyond the bar, creating a personal connection between the chef and patrons.
As guests move further into the main dining area, the seating areas become more intimate. Fixed seating along the perimeter is balanced by an open plan that can accommodate both large and small groups. A smaller adjacent dining space can be enclosed by custom-milled screens for private celebrations. Natural oak floors, furniture and screens are lit to bring a depth and tactility to the dining experience that contrasts with the stainless-steel exterior of the concert hall.
Warm natural tones are balanced by darker, richly patterned, and reflective wallcovering that bring a heightened sense of movement and rhythm to the space. The wallcovering’s undulating, curtain-like effect is achieved by a custom-designed pattern of three-dimensional shapes. Richly textured fabrics and natural finish place settings complete the intimate and familiar dining setting.
Status: Completed 2022
Project Type: Hospitality Restaurant
Building Type: New Construction
Size: 4,747 SF
Location: Los Angeles, CA
Partners: Hagy Belzberg, Daniel Rentsch, Jennifer Wu
Project Manager: Elizabeth Lee
Project Team: Minah Kim, Joshua Hanley
Photo Credit: © Yoshi Makino














