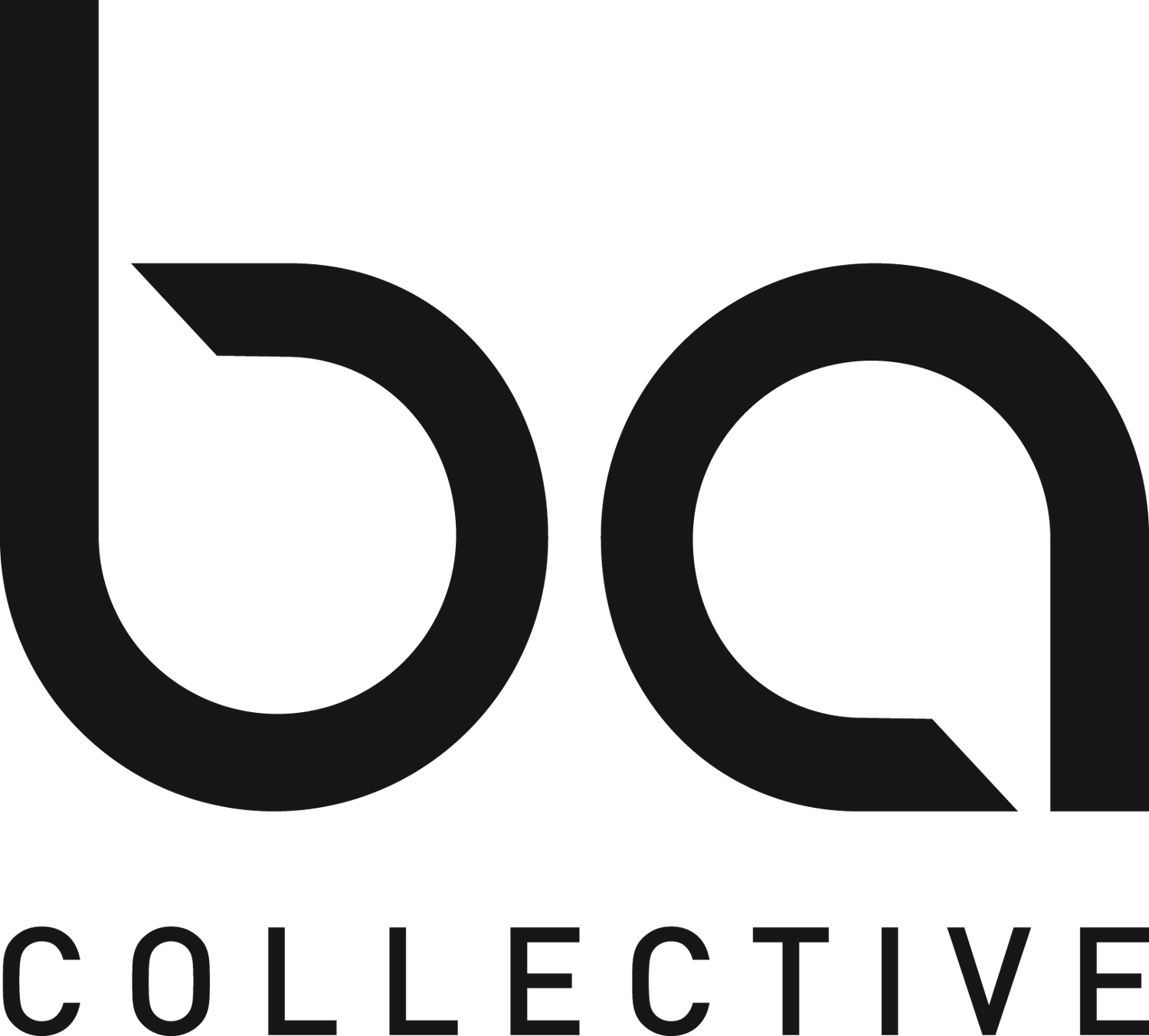Learning Center Pavilion Holocaust Museum LA
The existing Holocaust Museum, Los Angeles, begins and ends as a subterranean experience. By unearthing witness and survivors’ stories through historical photographs and rare artifacts, the increasingly darkening galleries draw occupants deep into the earth. In striking contrast to this compression of space and removal of light, the new addition is envisioned entirely above ground. Using truss technology, an “occupied bridge” spans across the LA County flood control spillway, and a new PTFE canopy alights on top of the existing museum with an amoebic form. It embraces two new pavilions with a lightness, shade, and transparency that is offered to transitional exterior atriums and gardens.
In total, three pavilions are held apart to allow intervals of pause between exhibits. Each moment forms small contemplative spaces that invite participants to ask questions of docents, teachers, or to just take advantage of the “emptiness.” There is a second benefit to the separation of buildings. Prior to the two new pavilions and gardens, the existing museum would host three buses of LAUSD students simultaneously. Each pavilion will now host one bus of students at a time, with the learning center’s addition of a classrooms, 200 fix seating theater, traveling exhibit and flex gallery spaces, 30-person holographic theater in partnership with the USC / Shoah Foundation, and a human cargo Box Car exhibit building. By greatly increasing the connection each student will have with the exhibit, docent, or survivor, a more immersive experience is created.
Status: In Construction
Project Type: Museum / Campus Expansion
Building Type: Addition/ New Construction
Size: 2,000 sf addition + 2,600 sf canopy + 14,000 sf Learning Center
Location: Los Angeles, California
Partner: Hagy Belzberg
Principal: Leonard Rehkop
Project Manager: Kris Leese
Project Architects: Jenny Fontenot, David Cheung
Project Team: Benjamin Kolder, Jessica Hong










