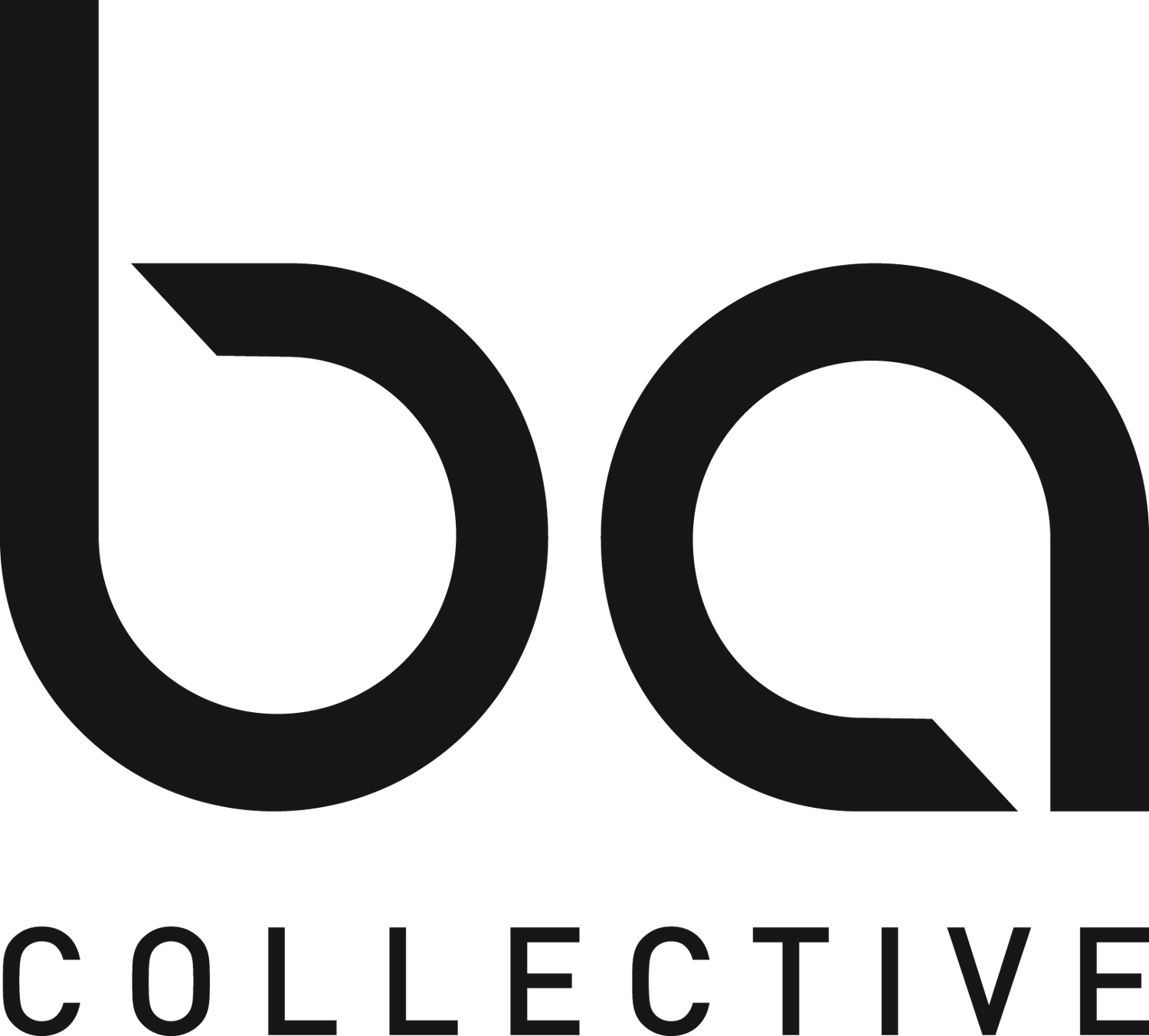Profiles
Profiles investigates the design potential of a mid-block property in Mexico City. The eight-story, 24,000 sf office building is located adjacent an historic three-story building on a busy one-way street in the Cuauhtémoc neighborhood. Profiles is set back from its shorter neighbor to the south and is glazed with floor-to-ceiling windows behind the metal façade panels. These panels not only provide exterior shading for the windows but also maximize the connection to the urban realm, pedestrians at street-level, and oncoming vehicular traffic.
Each facade is clad with custom-perforated steel panels coated with electrostatic paint. The panels are perforated with a field of varying diameter holes and overlaid with a secondary pattern larger holes and corresponding steel discs that angle away from the surface at varying degrees. The secondary pattern was overlaid by projecting a two-dimensional pattern from a single vantage point on the sidewalk onto the building’s curving three-dimensional form. Using the repeated motif of gradually enlarged openings, the visual effect is of sweeping gradations mimicking the tufts of a fabric curtain. The steel discs left attached to the panels change in size to add further depth by softening and dematerializing the appearance of the steel. The angled discs also create dynamic visual effects as lighting conditions change —reflections of varying lights and colors, casting shadows, and at times seeming to disappear completely. From the interior, the panels functionally provide exterior shading for the floor-to-ceiling windows to reduce heat gain and glare while aesthetically offering abstract views of the city beyond as a pointellated field of color.
Daylighting, ventilation, and access to outdoor space is prioritized in the design. The setback from the adjacent property results in a building footprint that not only satisfies the open space required by local planning code but also provides a generous outdoor terrace on the second floor and ensures ample daylight and ventilation for all interior spaces. The second-floor terrace is private and secure yet visible from the street and neighboring buildings while multiple smaller balconies are provided at each level above though concealed behind the decorative metal panel façade. The building’s rooftop is designed as a shared amenity space with cabanas, shade trellis, and panoramic views of the city.
Status: Completed 2018
Project Type: Commercial Offices
Building Type: New Construction; Size: 24,000 sf
Location: Mexico City, Mexico
Partners: Hagy Belzberg, Brock DeSmit, Jennifer Wu
Project Team: Josh Hanley, Kris Leese
Architect of Record: Grupo Anima – Joseph Ramiro, Hugo Balderas, Diego Hernandez
Photo Credit: © Luis Gallardo / LGM Studio










