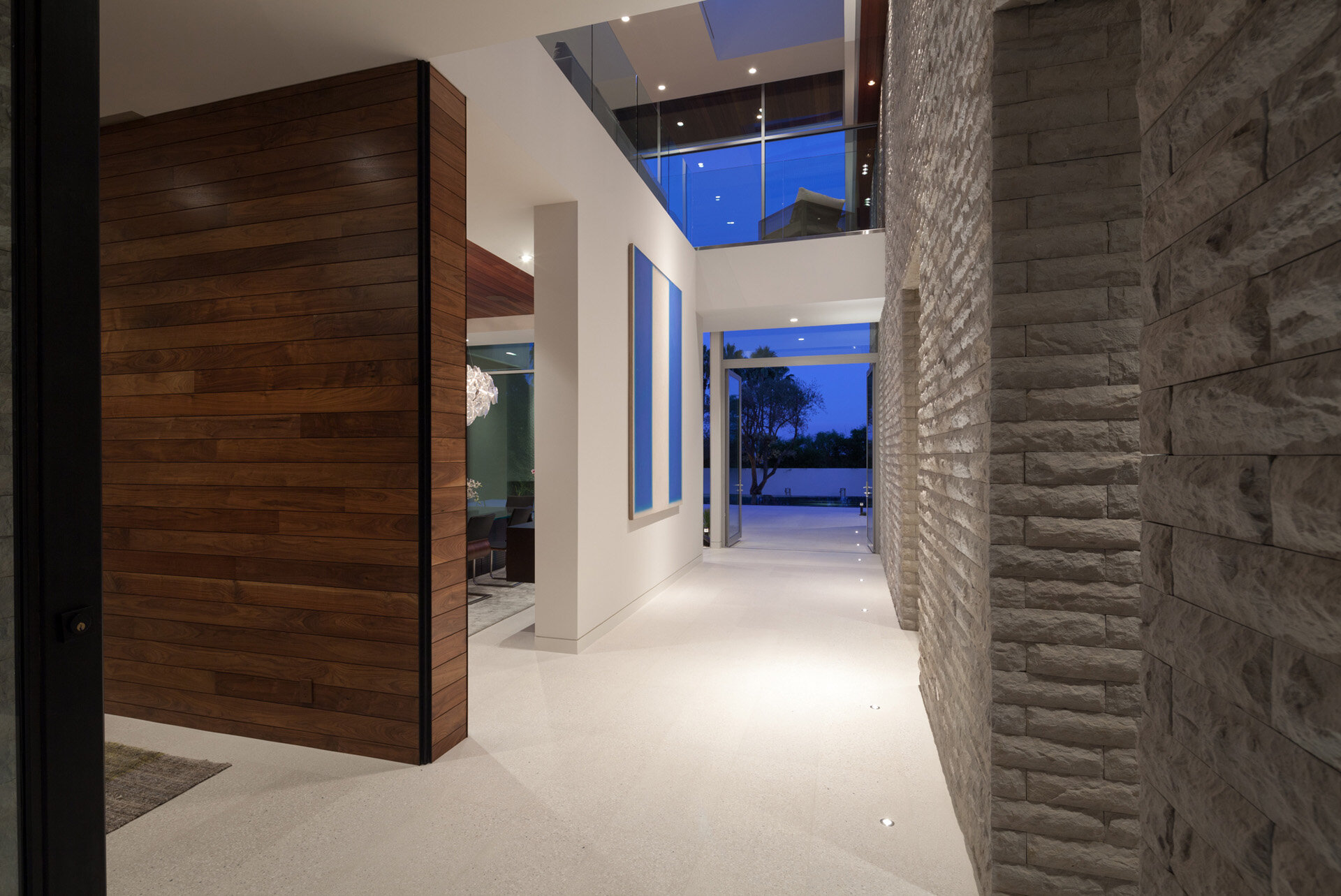Sunset Plaza Residence
The Sunset Plaza Residence is a clustered 13,023 sf estate located on a steep hillside site in Los Angeles, CA. The site strategy combines existing sloped terrain with flat, stepped areas to enable a dichotomous and seemingly contradictory experience in which expansive views and nestled intimacy coexist. Flatter moments help establish an estate feel while the architectural components higher above actively frame views (obliquely) below resulting in an opportunity for feeling both above the site itself and encased by the site environs. This duality extends throughout the concept in which views take place from within the buildings looking out, while views looking into the buildings are obscured.
Furthermore, the programmatic elements allow for both an extroverted entertainment lifestyle alongside an introverted and protected family environment by sequentially locating each element to achieve a complexity of sensation. The garage/recreation room acts as a buffer between the densities of neighboring residences to allow a gradient of privacy. Further away, the entryway axis forms a spatial delineation between public and private space.
Status: Completed 2013
Project Type: Residential; Building Type: New Construction
Size: 13,023 sf (includes living quarters 1530 sf and detached garage/recreational room 1560 sf)
Location: Los Angeles, CA
Partners: Hagy Belzberg, Brock DeSmit, Cory Taylor, Daniel Rentsch
Project Managers: David Cheung
Project Team: Barry Gartin, Kris Leese, Chris Sanford, Justin Brechtel, Chris Arntzen, Ashley Coon
Photo Credit: © Jim Bartsch and © Taiyo Watanabe
Awards:
2013 Interior Design magazine Best of Year Honoree

























