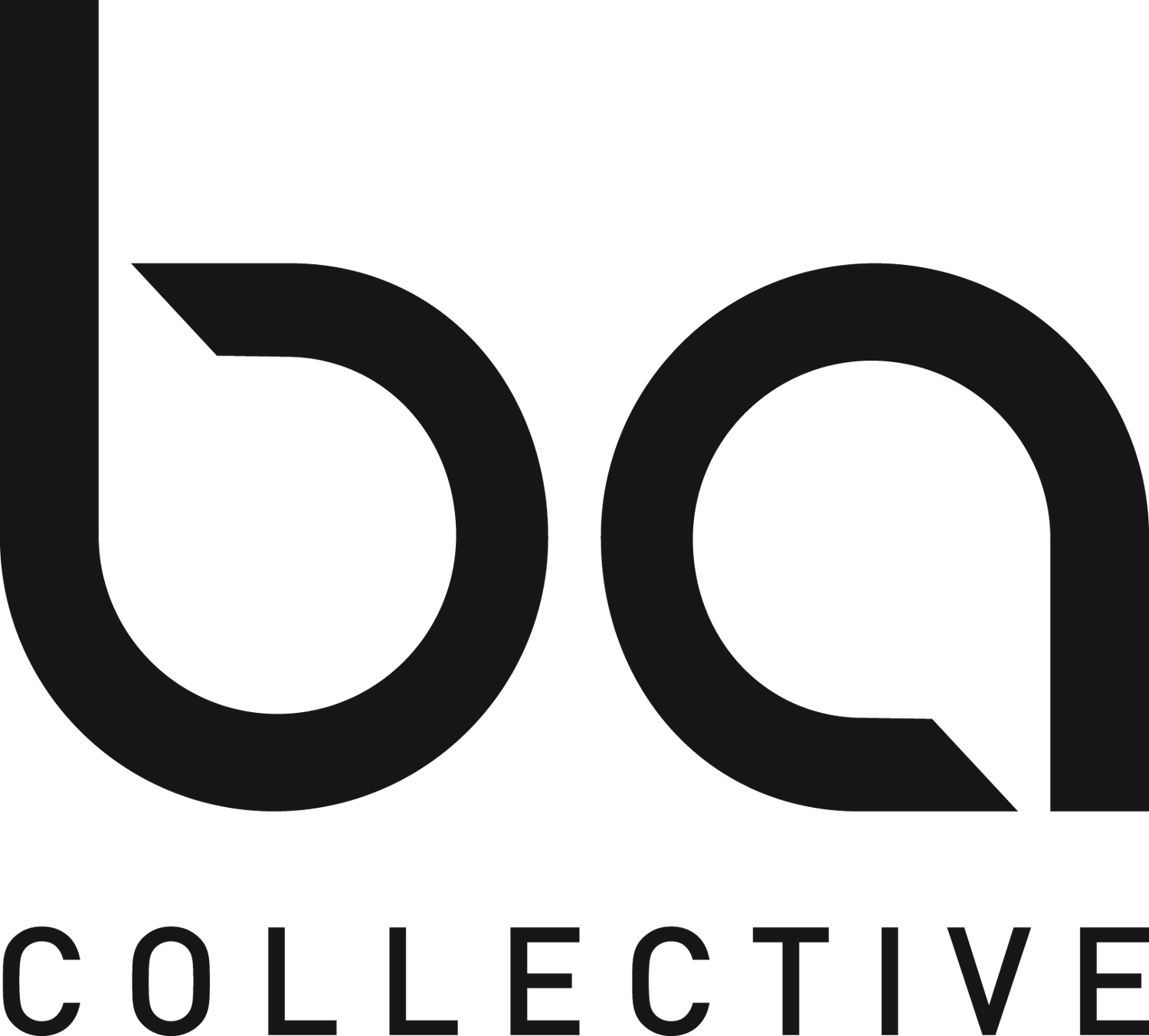USC Shoah Foundation - The Institute for Visual History and Education
The Global Headquarters of USC Shoah Foundation – The Institute for Visual History and Education serves as a conduit to the Foundation's expanding collection of over 55,000 video testimonies by witnesses of genocide and supports its nearly 100-person staff in realizing the Institute's global mission: "to develop empathy, understanding, and respect through testimony." For the first time, the Foundation has its own public space, allowing them to mount exhibitions and events, and welcome visitors from all walks of life. Designed with deep emotional and cultural sensitivity, the headquarters is an immersive, didactic environment anticipating the needs of this important institution.
On a day-to-day basis, the 10,000 sf (930 sqm) Global Headquarters of the USC Shoah Foundation hosts a diverse range of users: from survivors and witnesses of genocide to researchers, academics, Foundation staff, donors, diplomats, heads of industry, school students, and the public. Occupying the entire top floor of the existing Leavey Library at the University of Southern California, the design of the spatial and digital experience of the project embodies a didactic duality that connects the Institute's collection and activities to its mission.
Fundamental to the Institute's mission is storytelling to engage and educate. The space planning established an overarching narrative to facilitate visitor tours conveying what the Institute has accomplished and how. A skewed processional corridor is sequenced to optimize adjacencies for efficiency and to tell the story of the Institute's inner workings. Guests can view VR interview and editing rooms, large capacity presentation and seminar spaces, as well as public exhibition space and quiet study areas for scholars. Additionally, state-of-the-art interactive displays and multimedia consoles, commissioned art, and custom textiles relevant to the collection and cultures represented in it are integrated throughout the design to facilitate the discovery, exploration, and study of the Foundation's archival narratives. Each detail was designed individually and in relation to the overall space to support the Institute's mission.
The Institute is a fluid organization; as it changes, the design adapts to accommodate. The "neighborhood" organizational strategy is flexible and scalable. Collectively, these open-plan work areas are naturally lit to accommodate any user sensitivities and are demarcated by a faceted dropped ceiling datum. A folded, diagrid acoustic ceiling treatment is used to dampen the sound. Each neighborhood varies in size and geometry but has a central meeting table for collaborative work, eliminating the need for more dedicated meeting space elsewhere. Workstations, with a variety of bench seating, standing desks, and hot desk options, come with a movable cubby of drawers for impromptu one-on-one conversations and recessed table legs allowing desk width to be adjusted as needed. Overall, neighborhoods are arranged to maximize transparency and connectivity within an adjustable and efficient framework.
Further flexibility was built in throughout. Moveable walls are used to adjust the size of the Think Tank booths and, more dramatically, transform the junction between the kitchen, Main Conference Room, and the Instructional and Study Room into an open 100-seat Town Hall area wired to facilitate live-streamed lectures and movie screenings. Conference tables are modular, and whiteboard walls are used in several areas. A close collaboration with the Institute's staff helped develop and incorporate dual functionality and flexibility where possible to achieve hyper-efficiency.
The headquarters is an educational tool in and of itself. The space not only enables the Institute to maximize their outreach and develop new ways to share their archive, but the design provides visitors countless ways to engage and help the Institute achieve its mission.
Status: Completed 2018
Project Type: Institutional, Education; Building Type: Adaptive Re-use
Size: 10,000 sf
Location: Los Angeles, CA
Partners: Hagy Belzberg, Cory Taylor, Jennifer Wu
Principal: Lindsey Sherman-Contento
Project Team: Ashley Coon, Adrian Cortez, Barry Gartin, Aaron Leshtz, Corie Saxman, J. Joshua Hanley, Alexis Roohani
Project Contributors: Susan Nwankpa Gillespie, Katelyn Miersma, Melissa Yip
Photo Credit: © Bruce Damonte
Awards:
2020 Frame Awards – Learning Space of the Year - Longlisted
2019 Southern California Development Forum (SCDF) Design and Philanthropy Awards - Interior Architecture Merit Award
2019 Interior Design magazine Best of Year Awards - Higher Education - Honoree
2019 Dezeen Awards: Interiors - Civic and Cultural Interior - Longlisted
2019 Architizer A+ Awards - Details - Plus-Architecture +Ceilings - Finalist
2019 International Interior Design Association (IIDA) Calibre Award - Public & Community Space
Publications:
Interior Design magazine, Architectural Record















